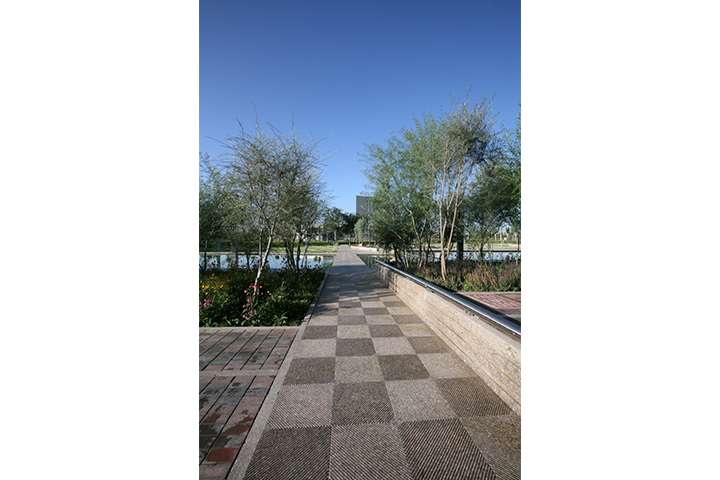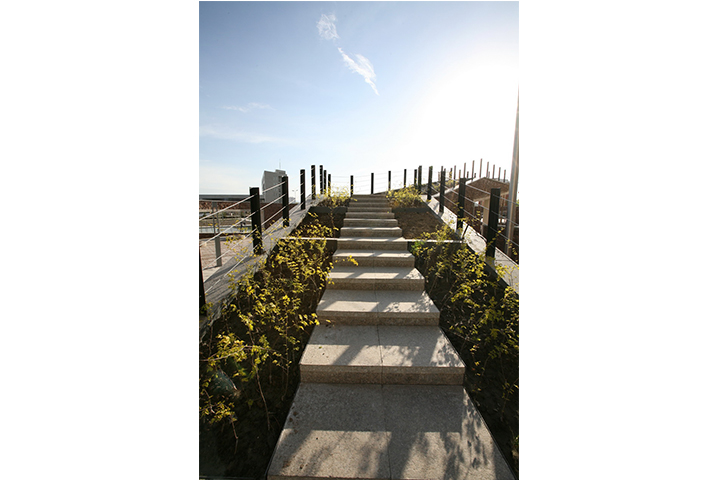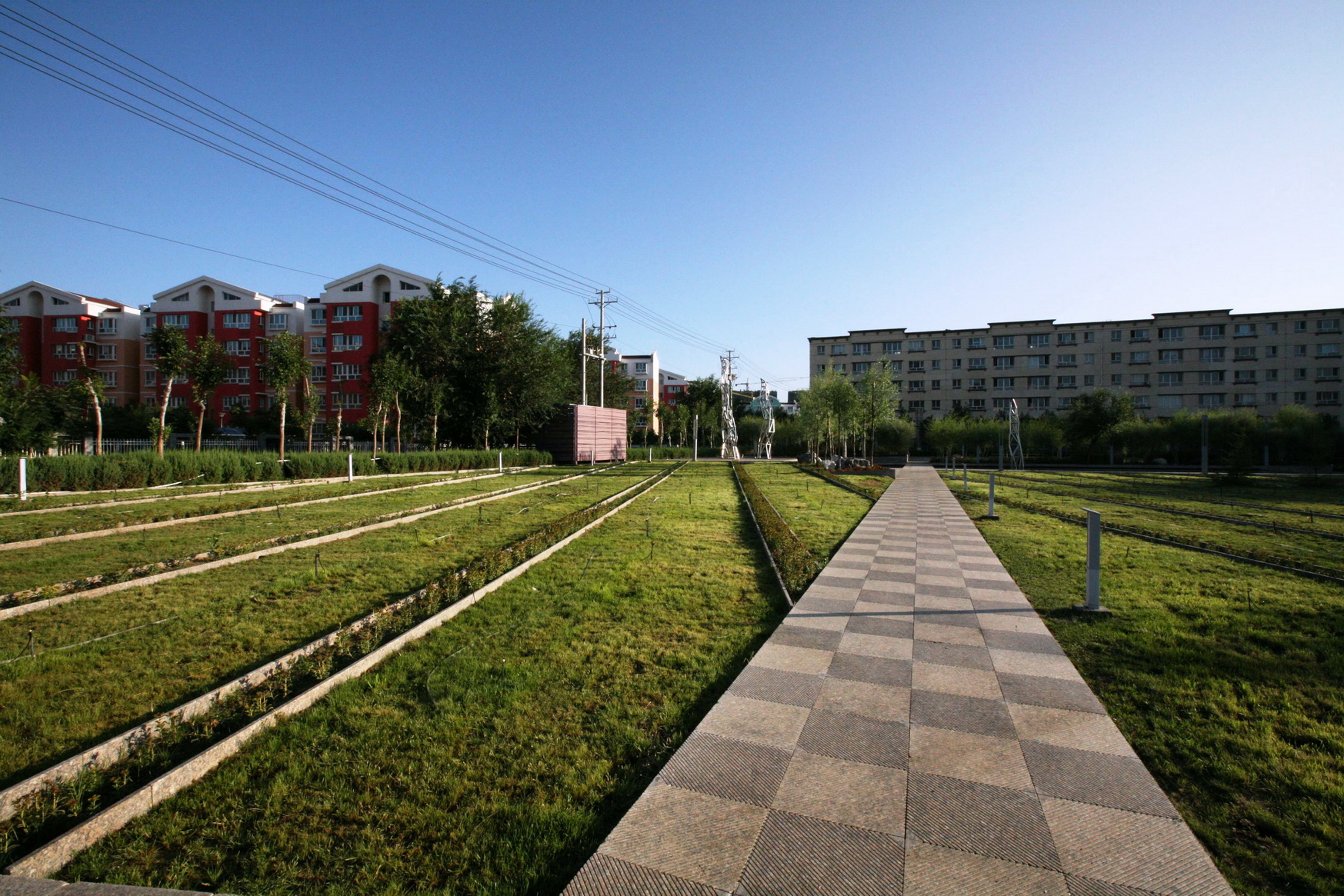



場地位于新疆博樂北京路與錦秀大街交叉口的西北角,是連接新老城區(qū)的必經(jīng)之路。如何在東高西低,呈狹長形的敷地中解決起到提升城市風(fēng)貌的景觀節(jié)點作用的同時,又方便市民健身集散的利用功能,最終通過場所的空間形態(tài),表現(xiàn)即具地方的獨特性,又不失當(dāng)今設(shè)計潮流的本質(zhì),是此次設(shè)計力求營造的基本出發(fā)點。
首先,沿錦秀大街的狹長方向?qū)龅卦偌?xì)分化,形成 5 條異質(zhì)的帶狀空間,靠近錦秀大街的兩帶分別用“田之帶”與“水之帶”表現(xiàn)開敞、明亮的地域特征,其后用“綠之帶”將健身空間的利用功能與城市景觀節(jié)點的觀賞功能分開,最后又由西北兩側(cè)的“林之帶”構(gòu)成廣場的綠色屏障。在這里,開、分、透——構(gòu)筑了場所空間的時與序。其次,穿插在綠叢中的弧形墻及 20 米高的鋼柱,打破了過于規(guī)整的空間構(gòu)成,寓意敖包禮儀的精神內(nèi)涵。由低漸高的曲墻、高矮變化的開窗、寬窄不一的門洞,均凝聚著場所空間相互交融、滲透的一種期盼。在這里,圍、閉、通——整合了場所空間的板與昧(mei)。最后,采用 3 橫 5 縱的路網(wǎng),將場地有機的貫穿,在滿足市民便捷利用的同時,強化空間的導(dǎo)向和次序。斜中軸線強調(diào)主場所的存在,屋頂平臺的設(shè)置為游人創(chuàng)造了俯視全園的可能。在這里,連、隔、匯——開通了場所空間的動與聚。
條狀的種植界定了地表表情的差異,勾畫旱生地被的潛在魅力;機切刨槽花崗巖鋪砌,陽光中變化的“萬花筒”;鄉(xiāng)土河柳及林下旱生花境,地域印象的“演義”;灰紅相間的燒結(jié)磚,編織著民族圖案的意向;看似亂無章法的散植喬木,不失場所空間的規(guī)整;按年齡段設(shè)置的健身器具,合理便捷與功能布局的考量;落差的溢水,動靜水面的詮釋;博樂紅石板的疊砌,鄉(xiāng)土情結(jié)中的新潮;手工開鑿的圓石盤,偶遇中的極品; 6 座透而不堵的萌芽構(gòu)架,空曠中的充實;4 組斜交種植池,豎橫中的互補;長條石凳與拉絲鋼管,簡約中的較量;凹凸變化的側(cè)壁,統(tǒng)一中的強化。這里希望通過開/閉,透/封,通/堵,敝/圍……的設(shè)計語言,嘗試構(gòu)筑場所「界定 & 連續(xù)」的空間形態(tài)。
項目名稱:場所的「界定&連續(xù)」——新疆博樂錦秀健身廣場設(shè)計
用地面積:1.2ha
項目所在地:新疆博樂市
委托單位:新疆博樂市規(guī)劃局
設(shè)計單位:R-land 北京源樹景觀規(guī)劃設(shè)計事務(wù)所
方案設(shè)計:章俊華 中原恭惠 咸光珉 王宏祿
擴初設(shè)計:章俊華 白祖華 王朝舉 張鵬 王宏祿
施工設(shè)計:章俊華 胡海波 于灃 馬爽 楊曉輝
電氣、水專業(yè):楊春明 徐飛飛 李松平 侯書偉
配合專業(yè):
建筑設(shè)計:許建強 杜宏偉
建筑結(jié)構(gòu)設(shè)計:彭奇
建筑電氣、水專業(yè):張麗莉
施工單位:新疆博樂市政晟欣市政工程有限公司
設(shè)計時間:2012 年 4 月——2012 年 6 月
竣工時間:2013 年 5 月
Xinjiang Bole Jinxiu Fitness Square:
The Square is divided into several miscellaneous yet distinctive spaces following the direction of Jinxiu Street which is long and narrow.
Two separate spaces are located near Jinxiu Street. They are referred to as the "Field
Area" and the "Water Area". These two areas display. bright and open features illuminating regional aspects.
A further area known as the "Green Area" has been created for the distinct purpose of separating a space created for fitness activities and an area of ornamental botanical significance within the Square.
Finally a "Forest Area" is located at the northern and western ends of the Square forming a green screen for the Square. This "Forest Area" gives an openness and
transparency to the Square whilst imparting a separation aspect as well.
Curved walls and 20 metre high steel columns are interspersed throughout the grassed areas breaking the spaced composition of the area in a reflection of the Oboya etiquette. The curved walls vary in size from high to low and incorporate windows of various sizes and openings with various widths and heights. The whole ambience of this area encourages people to intermingle, relax and contemplate yet also pass through.
The walkways throughout the Square are obliquely located and consist of three transverse and five perpendicular patterned pathways that seek to reflect and introduce the botanical ambience of the Square yet still provide a convenient transit of the Square.
Finally, a roof platform has created the possibility to overlook the whole area and to create a connection yet separation from the open dynamics of the Square.